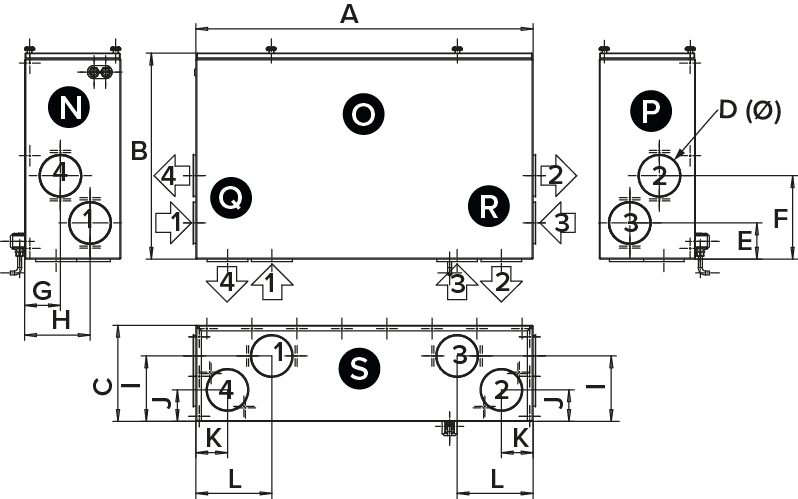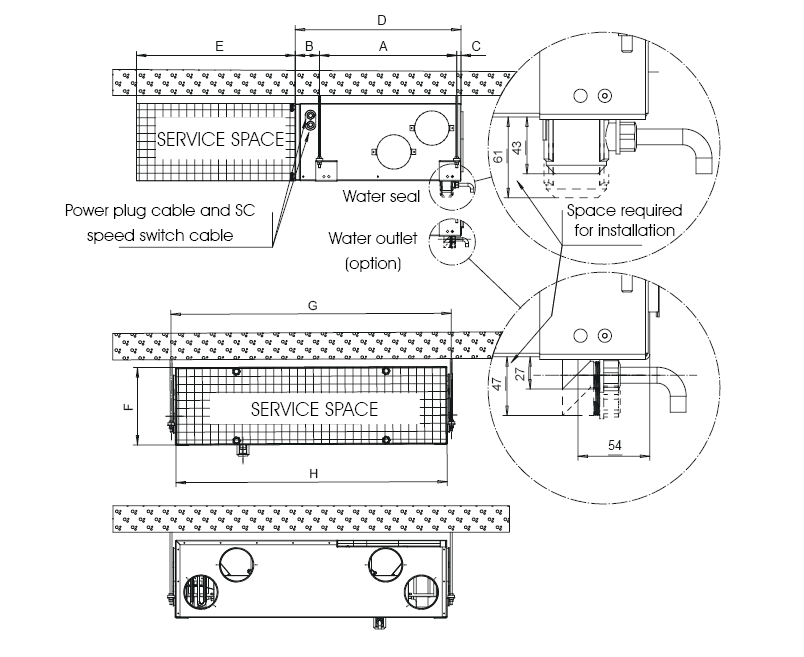Dimensions and duct outlets
Figure 6. Dimensions and duct outlets

Duct outlets, R model
-
Outdoor air to the unit
-
Supply air from the unit to the apartment
-
Extract air from the apartment to the unit
-
Exhaust air flowing outdoors from the unit
Duct outlets, L model
-
Extract air from the apartment to the unit
-
Exhaust air flowing outdoors from the unit
-
Outdoor air to the unit
-
Supply air from the unit to the apartment
Table 10. Ventilation unit dimensions - duct outlets
| Dimension | Millimetres |
|---|---|
| A | 1026 |
| B | 626 |
| C | 293 |
| D | 125 (female) |
| E | 110 |
| F | 254 |
| G | 110 |
| H | 200 |
| I | 200 |
| J | 96 |
| K | 96 |
| L | 231 |
| M | 624 |
| The letters refer to the letters in the figure Figure 6, “Dimensions and duct outlets”. | |
Figure 7. Other ventilation unit dimensions

Table 11. Ventilation unit dimensions - other dimensions
| Code | Description |
|---|---|
| A | 519 |
| B | 91 |
| C | 16 |
| D | 626 |
| E | 600 |
| F | 293 |
| G | 1060 |
| H | 1026 |
| I | Service space |
| J | Power plug cord |
| K | Water seal |
| L | Alternative water seal |
| M | Space required for installation |
| The letters refer to the letters in the figure Figure 7, “Other ventilation unit dimensions”. | |
Condensing water outlet dimensioning (Vallox TSK Multi 80 MV)
Figure 8. Condensing water outlet dimensioning
