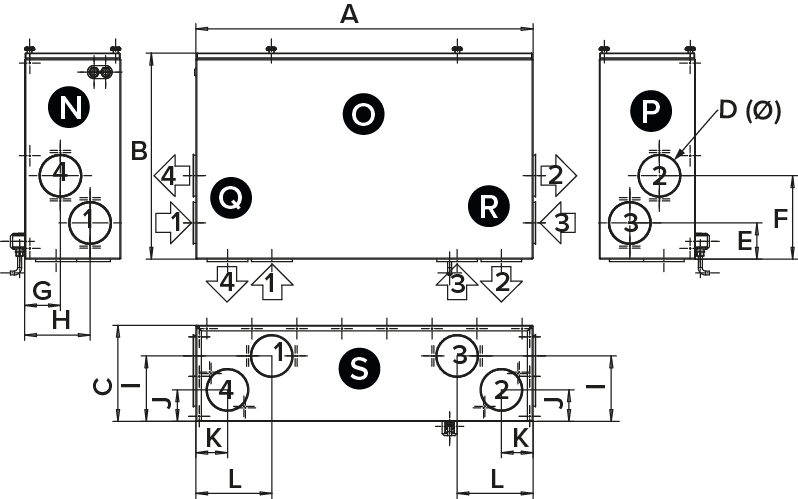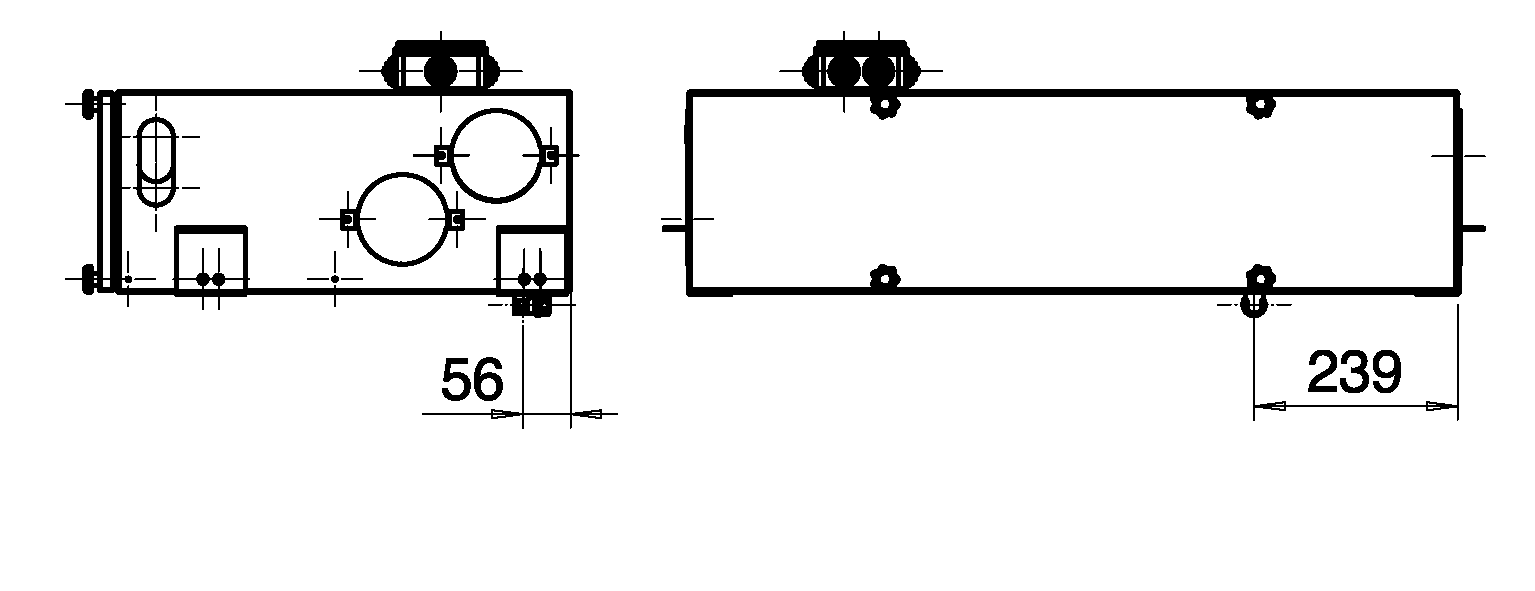Figure 1. Dimensions and duct outlets

Duct outlets, R model
-
Outdoor air to the unit
-
Supply air from the unit to the apartment
-
Extract air from the apartment to the unit
-
Exhaust air flowing outdoors from the unit
Duct outlets, L model
-
Extract air from the apartment to the unit
-
Exhaust air flowing outdoors from the unit
-
Outdoor air to the unit
-
Supply air from the unit to the apartment
Table 3. Ventilation unit dimensions - duct outlets
| Dimension* | Length (millimetres) / description |
|---|---|
| A | 900 |
| B | 547 |
| C | 236 |
| D | 100 (female) |
| E | 87 |
| F | 197 |
| G | 86 |
| H | 161 |
| I | 161 |
| J | 86 |
| K | 96 |
| L | 206 |
| N | View from right |
| O | View from above |
| P | View from left |
| Q | Right side |
| R | Left side |
| S | Seen from behind |
| * The letters refer to the letters in the figure Figure 1, “Dimensions and duct outlets”. | |
Condensing water outlet dimensioning (Vallox TSK Multi 50 MV)
Figure 2. Condensing water outlet dimensioning
