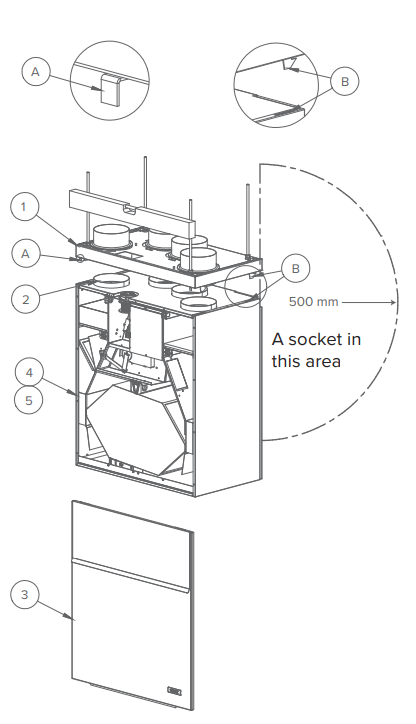Mounting on the ceiling
- On rafter frames or other frame structure with M8 thread bars so that they withstand the weight of the unit.
- Ensure that the installation plate is horizontally level, as this determines the position of the unit.
- The top edge of the white covering strip of the ceiling mounting plate can be installed against the ceiling. Alternatively, a concealed mounting method can be used, in which case the ceiling can be 30 mm below the top of the white covering strip.
Insulate the outdoor air and exhaust air ducts against condensation also between the unit and the ceiling mounting plate.
- Fasten the thread bars on the rafter frames or other frame structure, and turn the nuts onto the bars.
- Lift the ceiling mounting plate in place.
- Push a rubber damper and a washer to each thread bar to the cup of the plate.
- Turn the nuts to make sure that the unit is horizontally level.
- Shorten the lower ends of the thread bars so that they will be at no more than 10 mm from the lower surface of the ceiling mounting plate.
-
Install the ceiling mounting plate with M8 thread bars so that it is
horizontally level.
Warning:
The ventilation unit is very heavy. Do not perform this procedure alone.
 Note: The end of the thread bars must be 5 mm or less below the fastening nut. Do not fasten the ceiling mounting plate too tight to the ceiling. Ensure that the sliding bars move and restore to their original position by pulling from the operating levers (A). The top edge of the white covering strip of the ceiling mounting plate can be installed against the ceiling. Alternatively, a concealed mounting method can be used, in which case the ceiling can be 30 mm below the top of the white covering strip.
Note: The end of the thread bars must be 5 mm or less below the fastening nut. Do not fasten the ceiling mounting plate too tight to the ceiling. Ensure that the sliding bars move and restore to their original position by pulling from the operating levers (A). The top edge of the white covering strip of the ceiling mounting plate can be installed against the ceiling. Alternatively, a concealed mounting method can be used, in which case the ceiling can be 30 mm below the top of the white covering strip. - Ensure that the insulation washers are in place in the outlet collars below the ceiling mounting plate.
- The door of the unit must be removed when the Vallox 51 ventilation unit is installed onto the wall mounting plate.
-
Lift the ventilation unit close to the ceiling mounting plate and feed the
cables through the hole in the ceiling mounting plate on top of the ceiling.
Alternatively, the cables can be fed between the ceiling mounting plate and the
ventilation unit to the rear wall, to the area shown in the adjacent figure.
Note: Remember to make a service door in the ceiling so that the cables and the connection box can be accessed. The distance between the service door and the ceiling mounting plate must be around 500 mm.
When the ventilation unit is lifted against the ceiling mounting plate, the unit locks in place. (Where needed, guide the mounting hooks on the ceiling mounting plate (B) to the grooves on the side panels of the ventilation unit).
There are operating levers (A) on the front bottom corners of the ceiling mounting plate. When the levers have been restored to the same level with the white covering strip of the ceiling mounting plate, the unit has been locked in place.
- Where required, the unit can be detached from the ceiling mounting plate. Remove the door of the unit. Lift the unit slightly upwards and pull simultaneously from both operating levers (A) of the ceiling mounting plate to detach the unit from the ceiling mounting plate.
Attic floor penetration plate:
The attic floor penetration plate (F) is optional. When an attic floor penetration plate is used, the airtightness of the vapour barrier must be ensured.
The minimum distance of the attic floor penetration plate from the rear wall is 5 mm. The minimum distance of the attic floor penetration plate from the side walls is 15 mm.
